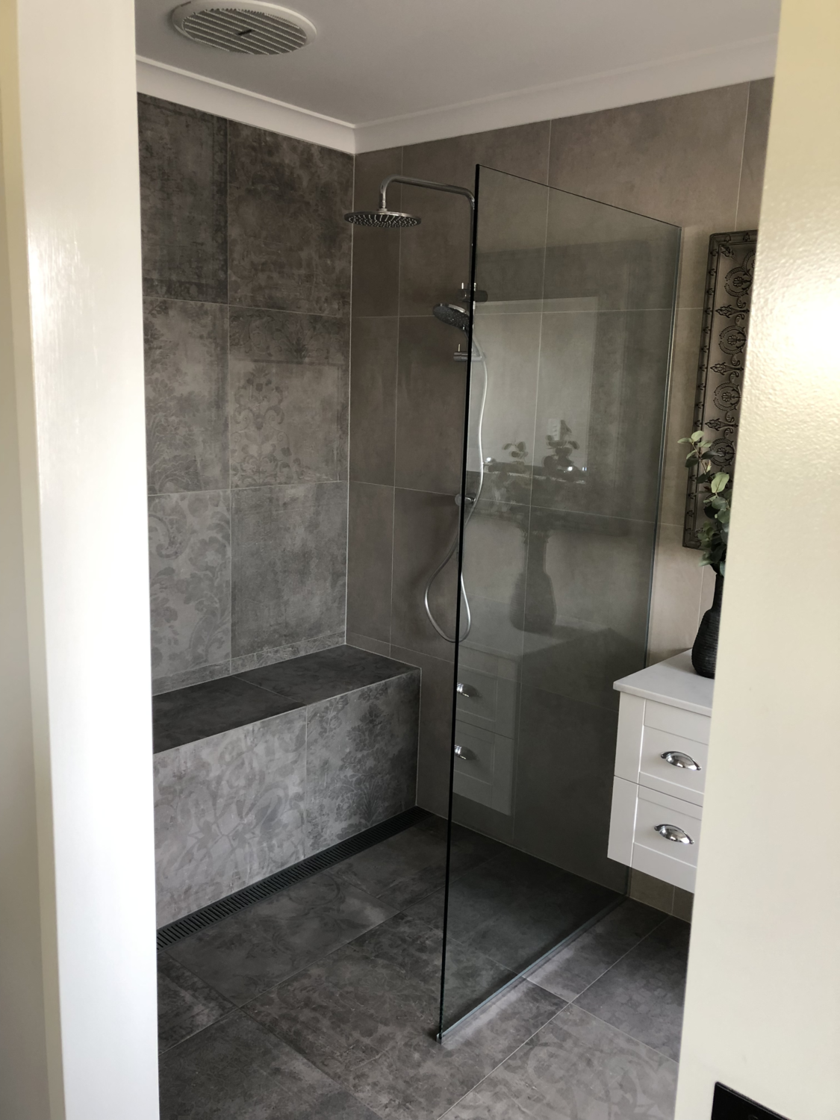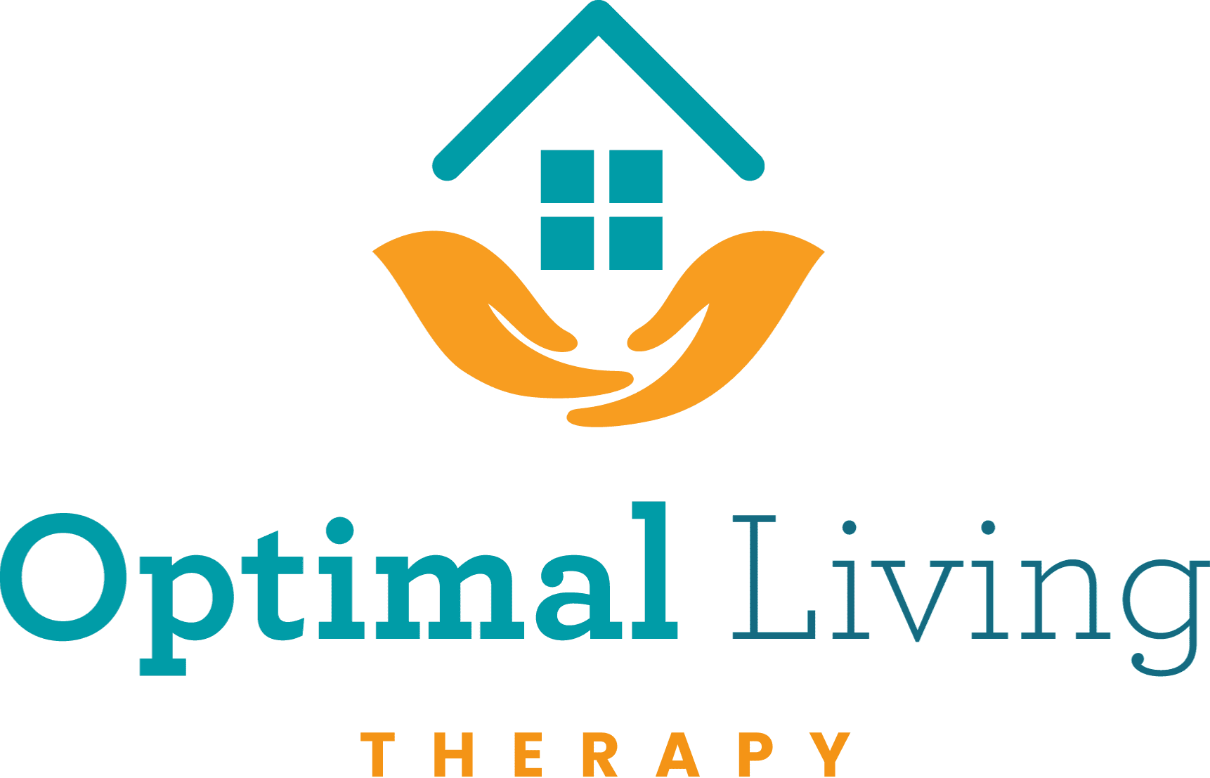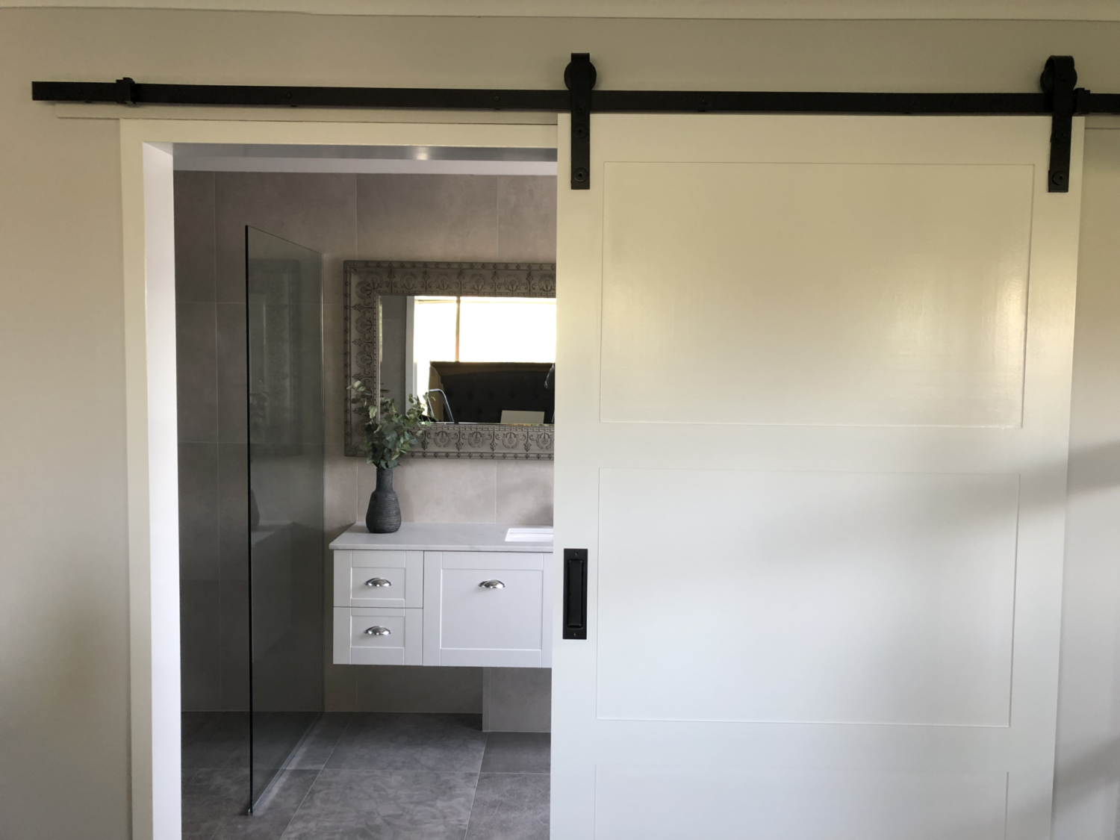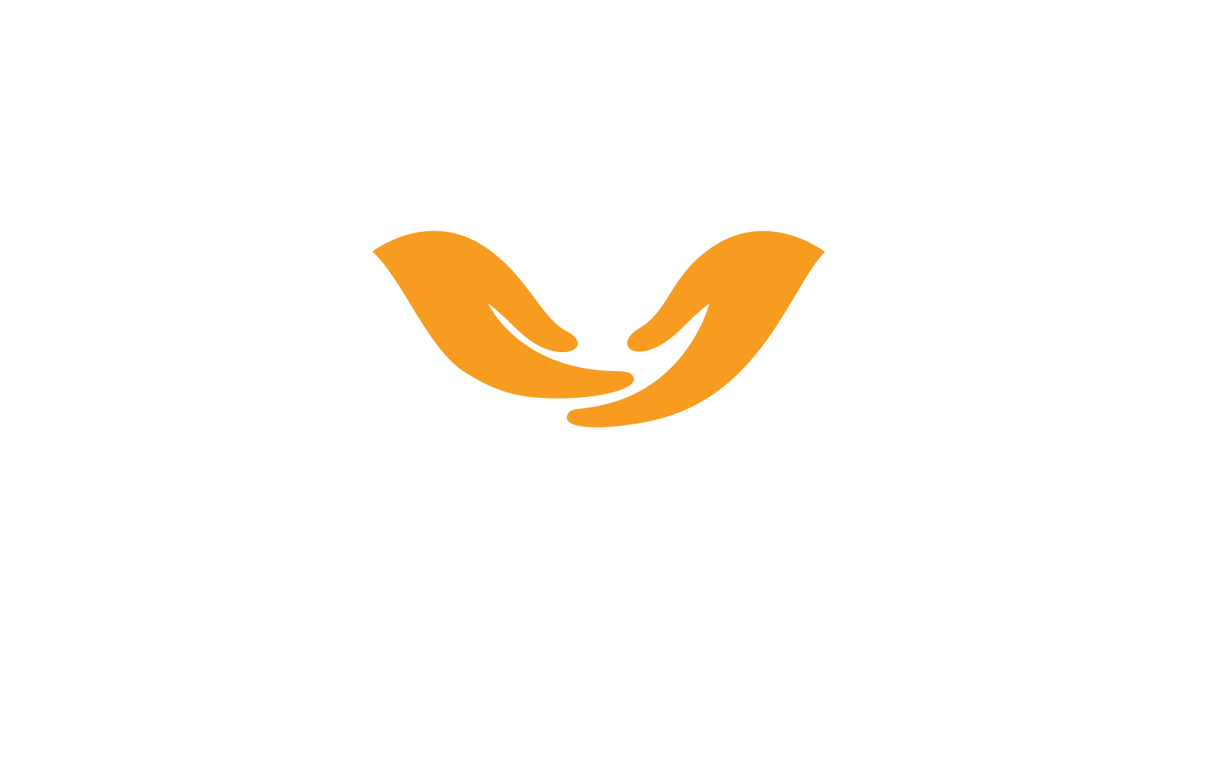Occupational therapists offer a range of services to their clients depending on what their needs are. One of the services some of our occupational therapists offer to our clients is in the area of complex home modifications. These types of modifications are structural changes to a home that enable a person to access an area they couldn’t, participate or be independent in a task, with the overall goal of improving access, safety and independence. For example, widening doorways, amendments to kitchen and bathroom layouts or changing the way a home is entered or exited to establish a level access.
Occupational therapists are trained to consider every aspect of your daily life and your requirements for optimal daily function. This may include showering, dressing or moving around in your home. Our experience in not only complex home modifications, but in Livable Housing and Specialist Disability Accommodation enables us to have another lens to view you and your home through.
To gain access to funding for complex home modifications in your home, NDIS participants will need to work with a qualified occupational therapist who can make recommendations for modification, and verify the effectiveness of the modification to help you in achieving your goals and meeting your needs. This is where Optimal Living comes in. We assess your home and use our knowledge of your current and future needs to make changes to help you live a fulfilling life in your home, for as long as possible.
As providers in complex home modifications, we work alongside project managers and builders to help you achieve your goals as you live in your home. Some of the complex home modifications we have completed include:
- Bathroom modifications: full bathroom remodels to create an accessible bathroom or wet room, removals of a bath or shower or creating a level access shower, wheelchair accessible vanity and ambulant toilet
- Kitchen modifications: including removing existing cabinetry to establish wheelchair accessible cabinetry, installation of pull out pantry and drawers instead of cupboards for increased access and accessible appliances (e.g. induction cooktop with exhaust fan switch built in and side opening oven)
- Primary access modifications: widened front doorway with built up landing to establish level access door frame, large ramp to compensate for stair access
 So what is involved in the process?
So what is involved in the process?
Firstly, we undertake an initial assessment to understand your function, goals and the current environmental barriers you’re experiencing. During this assessment and in subsequent appointments, we will consider and trial any low cost alternatives that may rectify the environmental barriers, as required by NDIS guidelines. Once we have ruled these out, we will work with you, a building consultant or often a project manager to establish proposed recommendations and drawings.
Once we have the plans, often prepared by the building consultant or project manager in consultation with us, we review them with you. In some cases, we work with the building consultant to generate additional plans, if needed. Once the plans are finalised, the building consultant or project manager completes the scope of works and initial costings based on the proposed plans. Lastly, we complete the Complex Home Modification application for submission to NDIS.
Once reviewed by NDIS, the project manager sources specific quotes from builders for final approval. Once a specific builder’s quote is approved, we provide assistance and support throughout the implementation process. This may involve follow-up consultations to ensure everything is going smoothly.
Want to know about how we offer complex home modifications? Learn more here.
If you require complex home modifications to address access issues in your home and would like to work with us, contact us today here.




