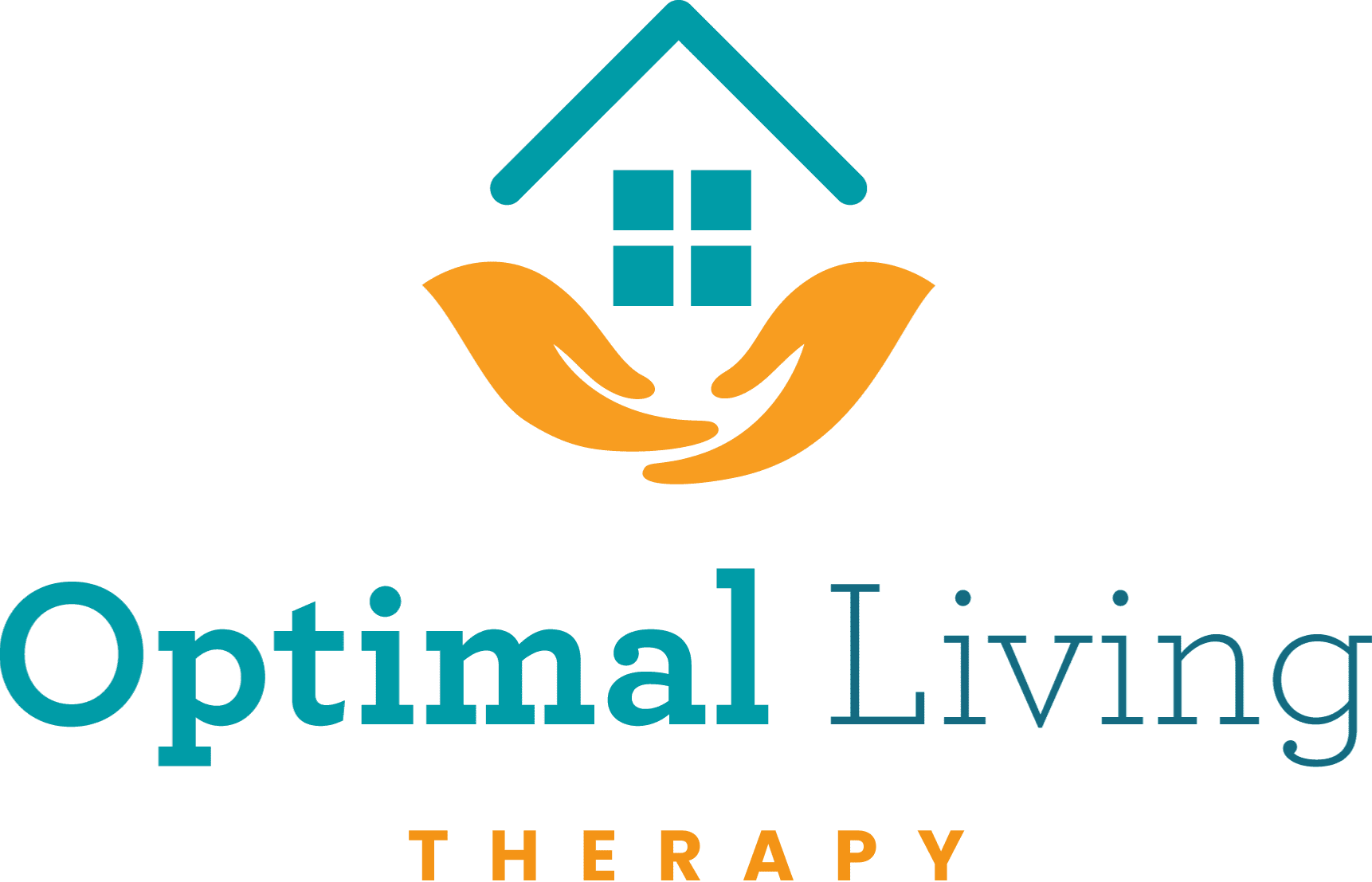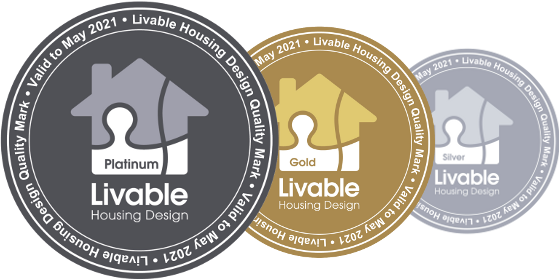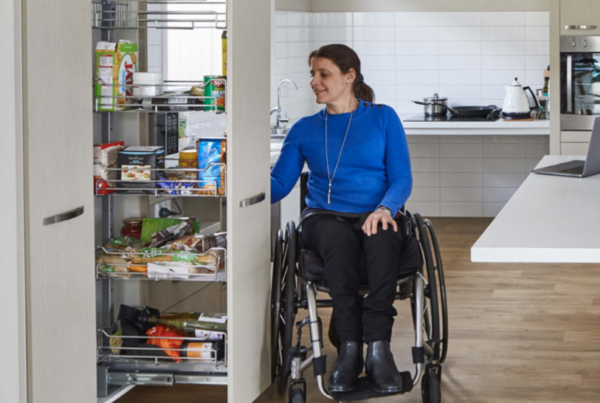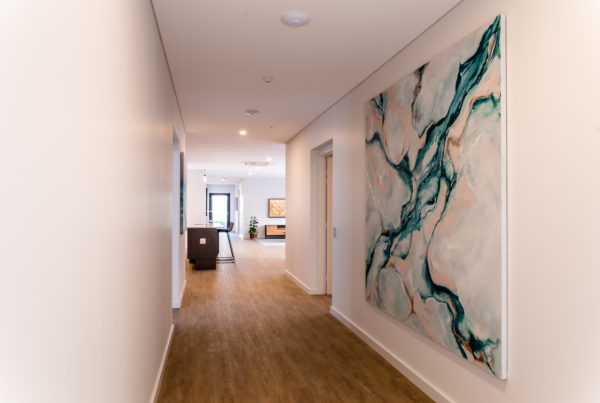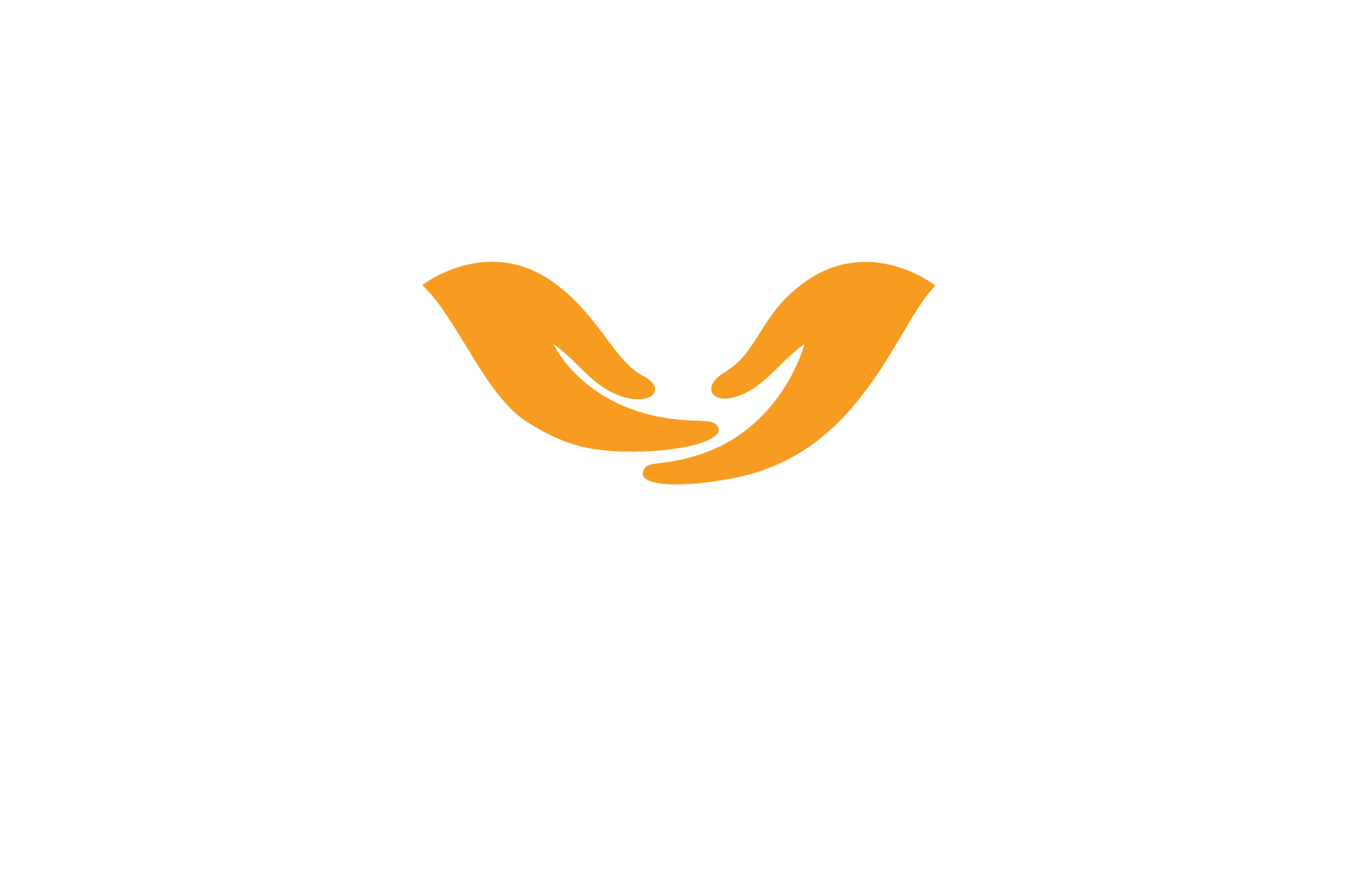With all the changes (a lot of them challenging to understand) happening in the disability funding landscape we thought it would be a good time to highlight a positive change we’ve noticed in the NDIS funding scheme for disability accommodation. We’re referring to the promotion and uptake required by disability providers to adhere to the Livable Housing Guidelines for new builds if they are to receive funding for specialist disability accommodation. Something we are very excited about as passionate advocates for increasing the quantity of Livable, adaptable and universally designed homes both in WA and throughout Australia.
Specialist Disability Accommodation (SDA for short) is what the NDIS refers to as
“Accommodation for participants who require specialist housing solutions to assist with the delivery of supports that cater for their extreme functional impairment and/or very high support needs. SDA does not refer to the support services, but the homes in which these are delivered. SDA may include specialist designs for people with very high needs or may have a location or features that make it feasible to provide complex or costly supports for independent living”.
Put simply, SDA is what the NDIS consider as housing that meets the needs of people with disabilities who require some form of specialised housing. These properties can be apartments, villas, units, duplexes, town houses, houses and group homes and can offer a varied level of customisation and modification for the person (or people) who are going to live there. The funding that these homes receive is based on the level of support the person living there will require, or the level of support that home is capable of providing.
We’ve attached below a summary table below that explains the various SDA design categories, what features that house entails and what Livable housing certification they are required to achieve in order to receive SDA funding.
| SDA design category | Definition | Minimum Requirements for New Builds |
| Basic | Housing without specialised design features but with other important SDA characteristics (e.g. location, privacy, shared supports). | Available for Existing Stock only. |
| Improved Livability | Housing that has been designed to improve ‘Livability’ by incorporating a reasonable level of physical access and enhanced provision for people with sensory, intellectual or cognitive impairment |
|
| Fully Accessible | Housing that has been designed to incorporate a high level of physical access provision for people with significant physical impairment |
|
| Robust | Housing that has been designed to incorporate a high level of physical access provision and be very resilient, reducing the likelihood of reactive maintenance and reducing the risk to the participant and the community. |
|
| High Physical Support | Housing that has been designed to incorporate a high level of physical access provision for people with significant physical impairment and requiring very high levels of support. |
|
Table taken from page 25 of the June 2016 | Specialist Disability Accommodation Decision Paper
We cannot stress enough (funding aside) how important it is for homes to be designed with the people who are going to live there in mind, and how functional, practical and adaptable it is to build Livable homes that can meet many peoples needs. As Livable Housing assessors we can work with your from the design phase of your project to ensure you are going to meet the Livable Housing benchmark you are planning for. Not only that, but with our expertise in housing modifications, assistive technology and equipment we can help customise your new and existing homes to meet the needs of specific residents.
Why engage us as early as possible on your project?
Well not only will you need us to assess and certify your project as a Livable Home but the Livable Housing guidelines and SDA requirements are very strict – if the dwelling doesn’t meet all the Livable Housing Australia assessment (varied for each level) it cannot be registered. This means that something as simple as a power point being lower than 300mm above finished floor height, or having windows higher than 1000mm above finished floor height could mean your NDIS/SDA payments from a potential $84,412 per year to $0. Investing in us to verify your project from the design phase, through to completion is an investment you won’t regret making.
